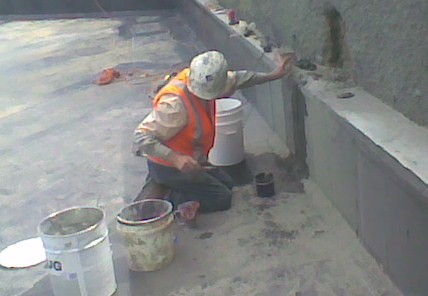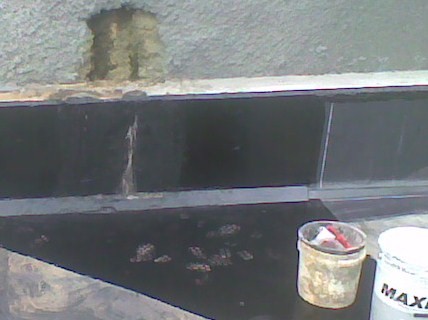 GFWAust were appointed to carry out to fix cracks in the concrete wall of the filtration plant structure to ensure a watertight structure.
GFWAust were appointed to carry out to fix cracks in the concrete wall of the filtration plant structure to ensure a watertight structure.
The construction of the filtration plant requires a building approximately 60 metres x 40 metres x 8 metres which is designed to minimise its height above ground. The building will house the filtration system, a water recycling plant, ventilation fans, and offices. A vent tunnel will be constructed approximately 300 metres long and will connect to the M5 East main westbound tunnel to extract air from the main tunnel, transfer it to the filtration plant and return the treated air to the main tunnel.
GFWAust were appointed to carry to fix cracks in the concrete wall to ensure a watertight structure. GFWAust used a combination of Drizorro grout plug and plyurethane injection to seal the concrete cracks.
